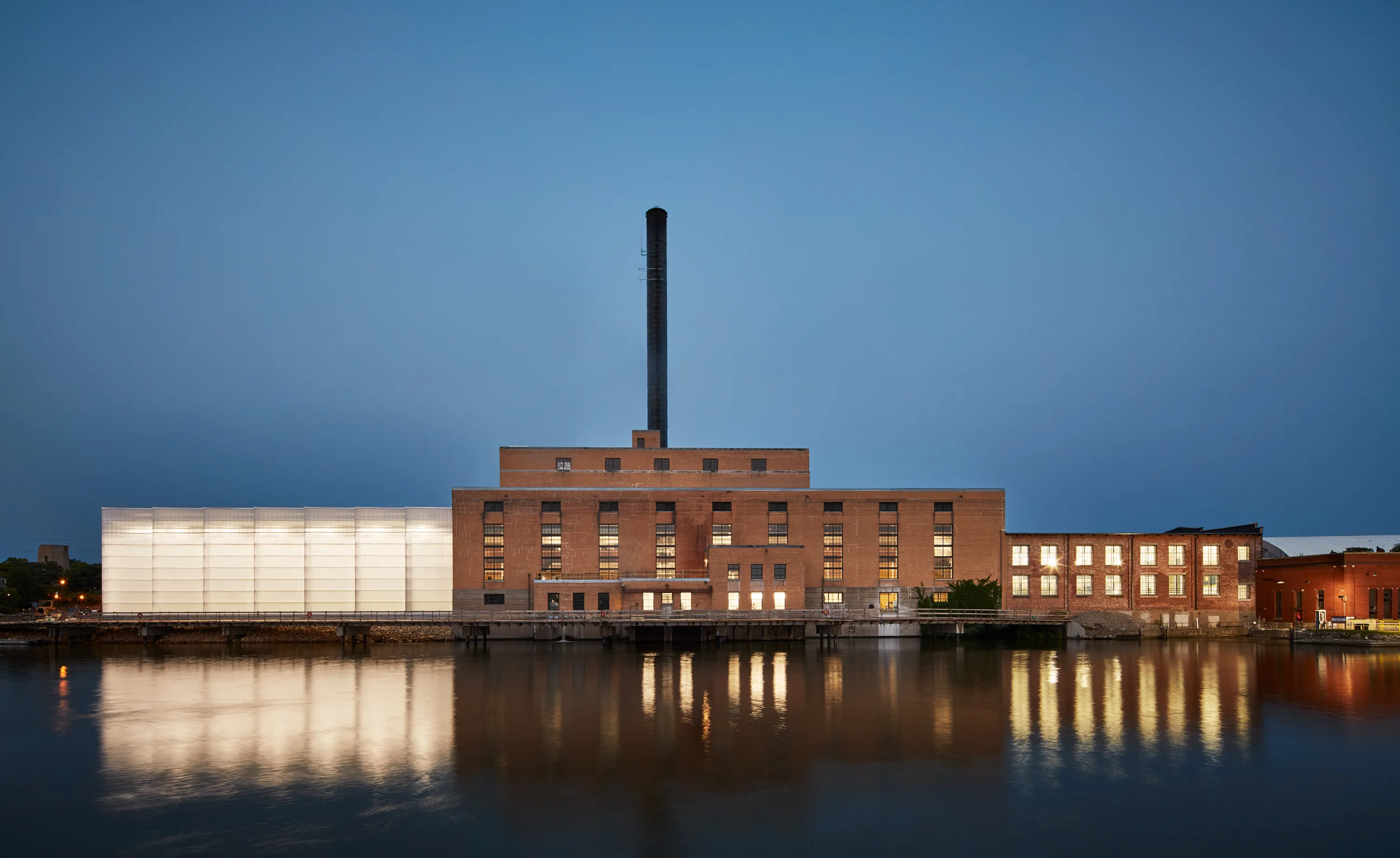
Beloit Powerhouse Signage and Environmental Graphics
- Client
- Studio Gang Architects
Beloit College
- Community
- Architecture
- Academic
- Services
- Environmental Signage
- Art Direction
- Credits
-
John Pobojewski
Concept, Design Direction, DesignLeah Wendzinski
DesignAlyssa Arnesen
DesignScott Reinhard
Artwork
Designed while at Thirst
The Powerhouse at Beloit College is an adaptive reuse student center designed by Studio Gang Architects, who transformed a decommissioned coal power plant on Wisconsin’s Rock River into a 120,000 square-foot facility featuring gathering spaces, a café, gym, banquet center, and competitive NCAA pool.
Our signage system was inspired by the many dials and gauges used in the original power plant operations. Stacked rows of circular elements combined with the details of various scales and grids inform much of the signage system. Likewise, the incredible collage of typographic fonts and styles found throughout the historic plant was echoed with a suite of type specifications that build upon the existing variety.
The inner lobby features a 50-foot tall mural of the Rock River Valley by artist Scott Reinhard, creating using visualization of high-density, high-resolution elevation data from the entire region north and south of the Powerhouse.
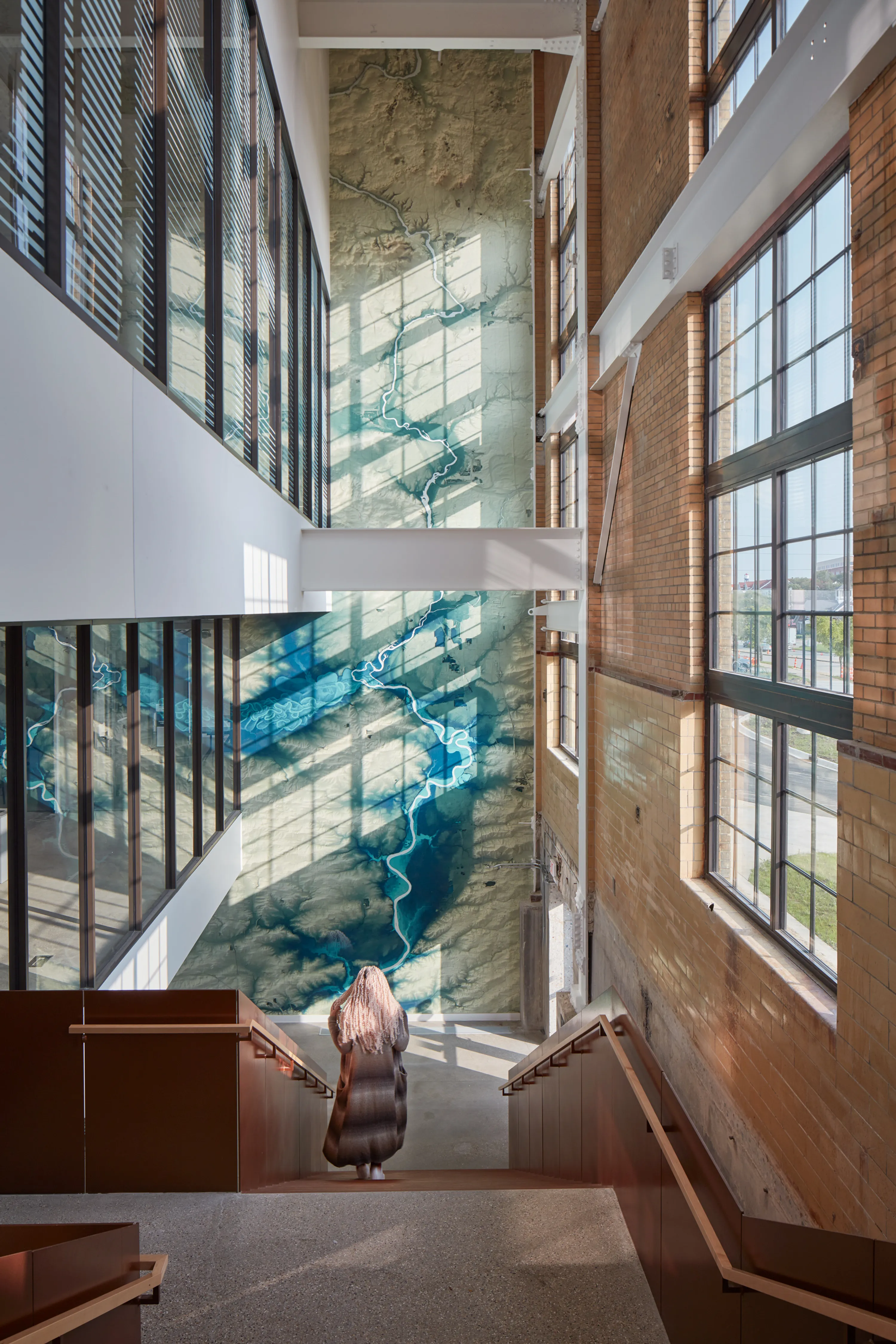

Detail from Rock River Valley by Scott Reinhard

A vinyl window screen of perforated Bs flows towards the mural while obstructing the view of students using the indoor track.
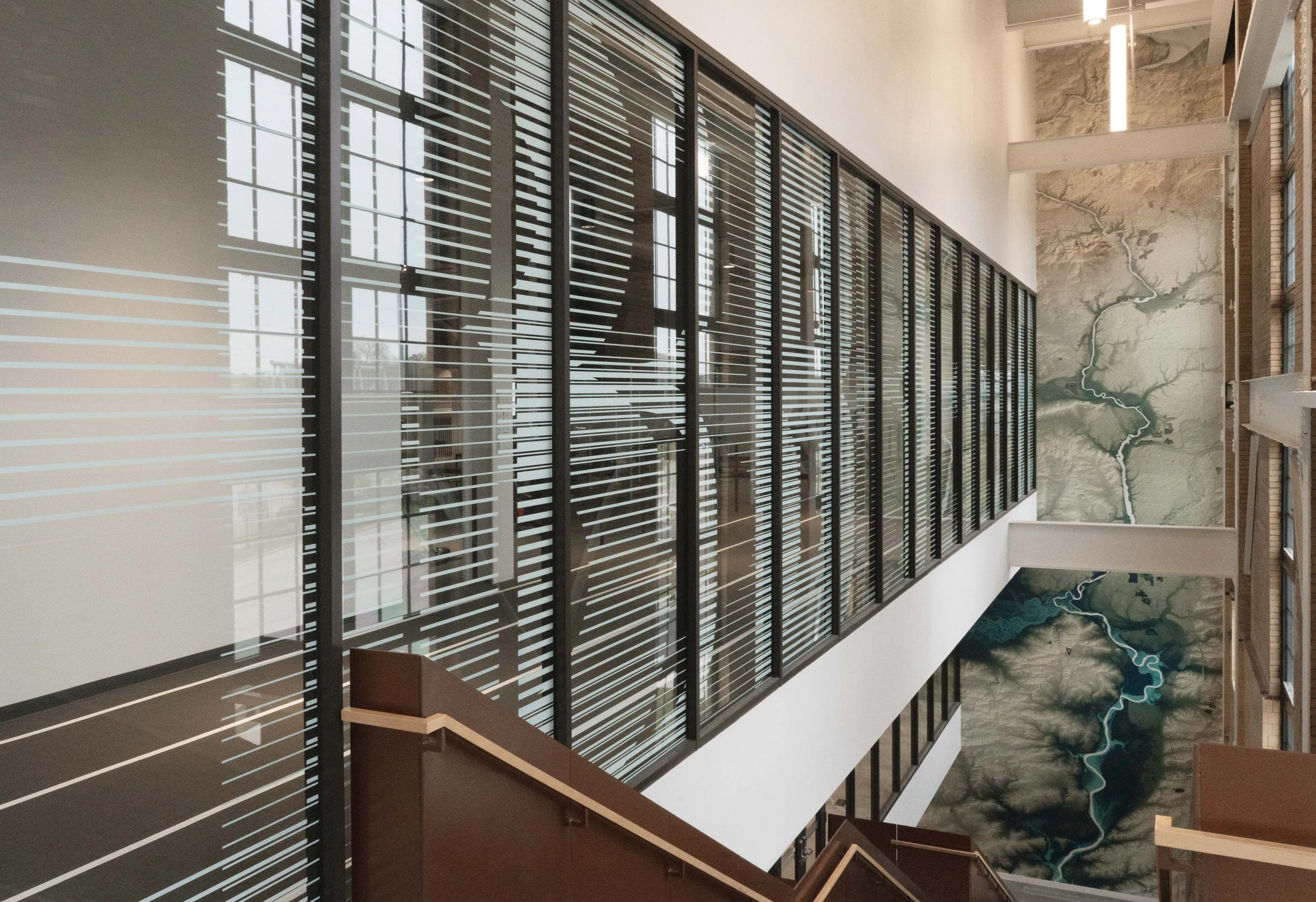
Inner lobby

A large steel "B" was proposed as part building identification, part school pride
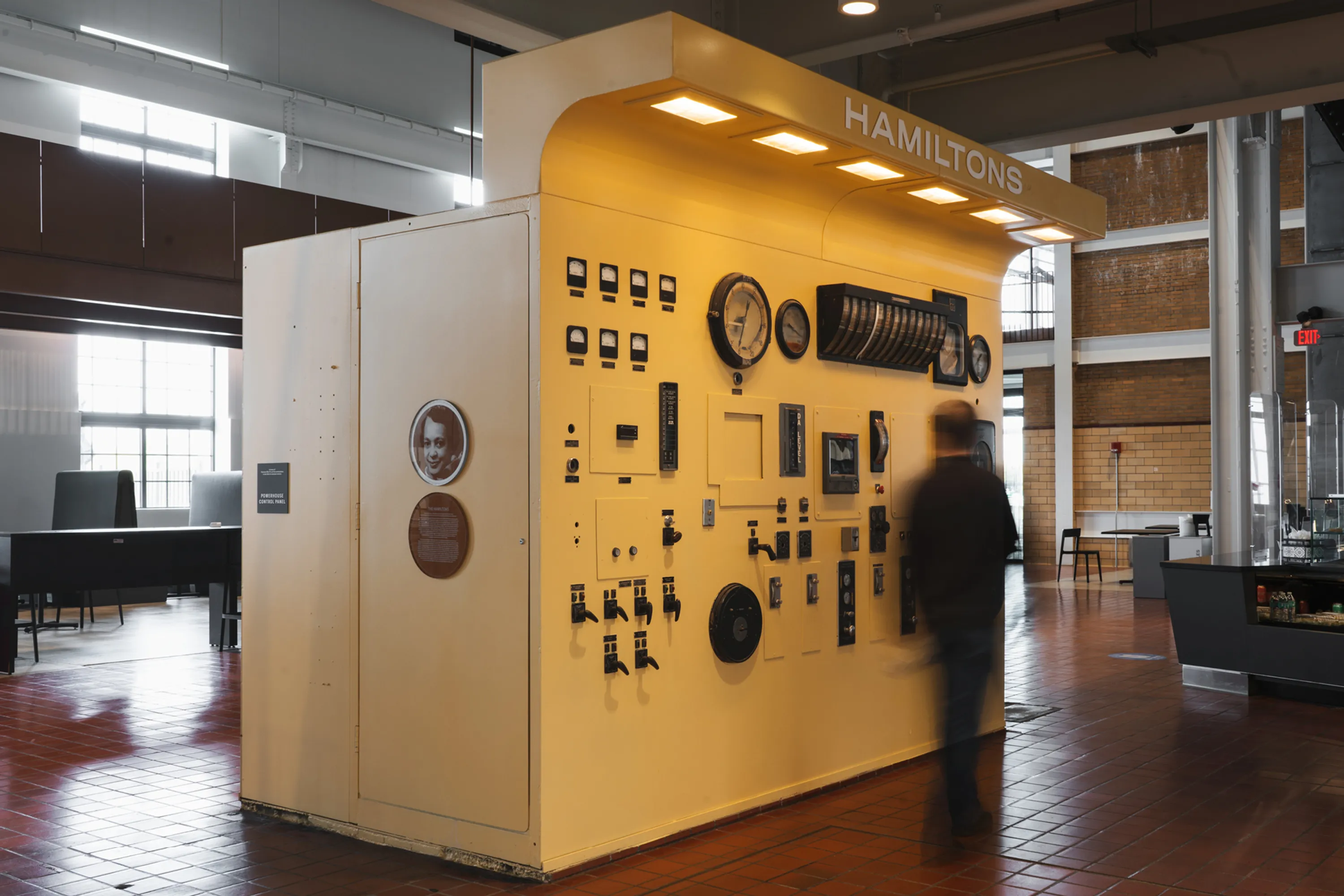
A historic dial and gauge console was reimagined by Studio Gang as a focal point to the 2nd floor café



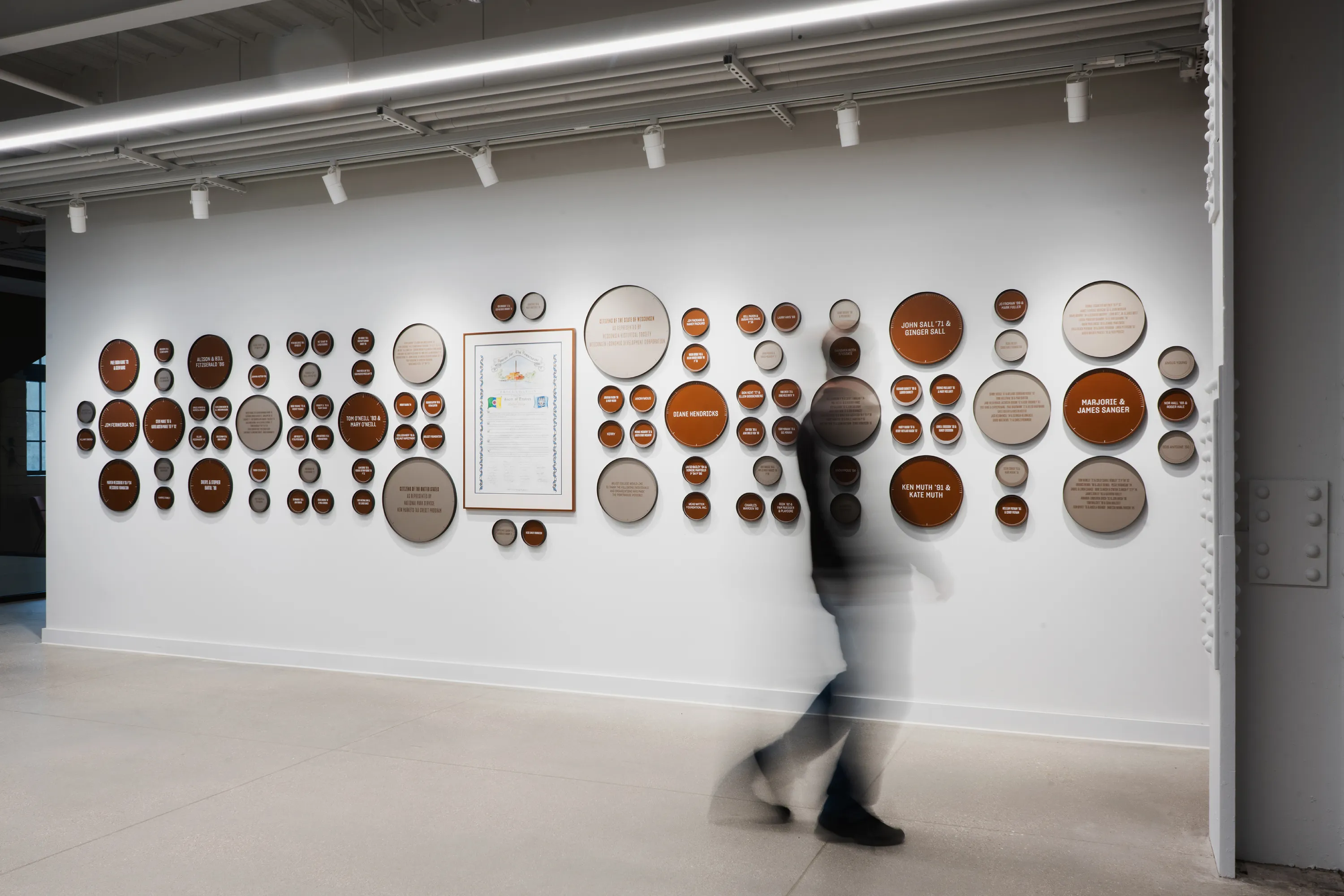
Donor wall

Each donor dial contained a different typeface and grid inspired by the historic gauges

Competitive pool featuring large dimensional letters


The record boards build upon the wavy underscores
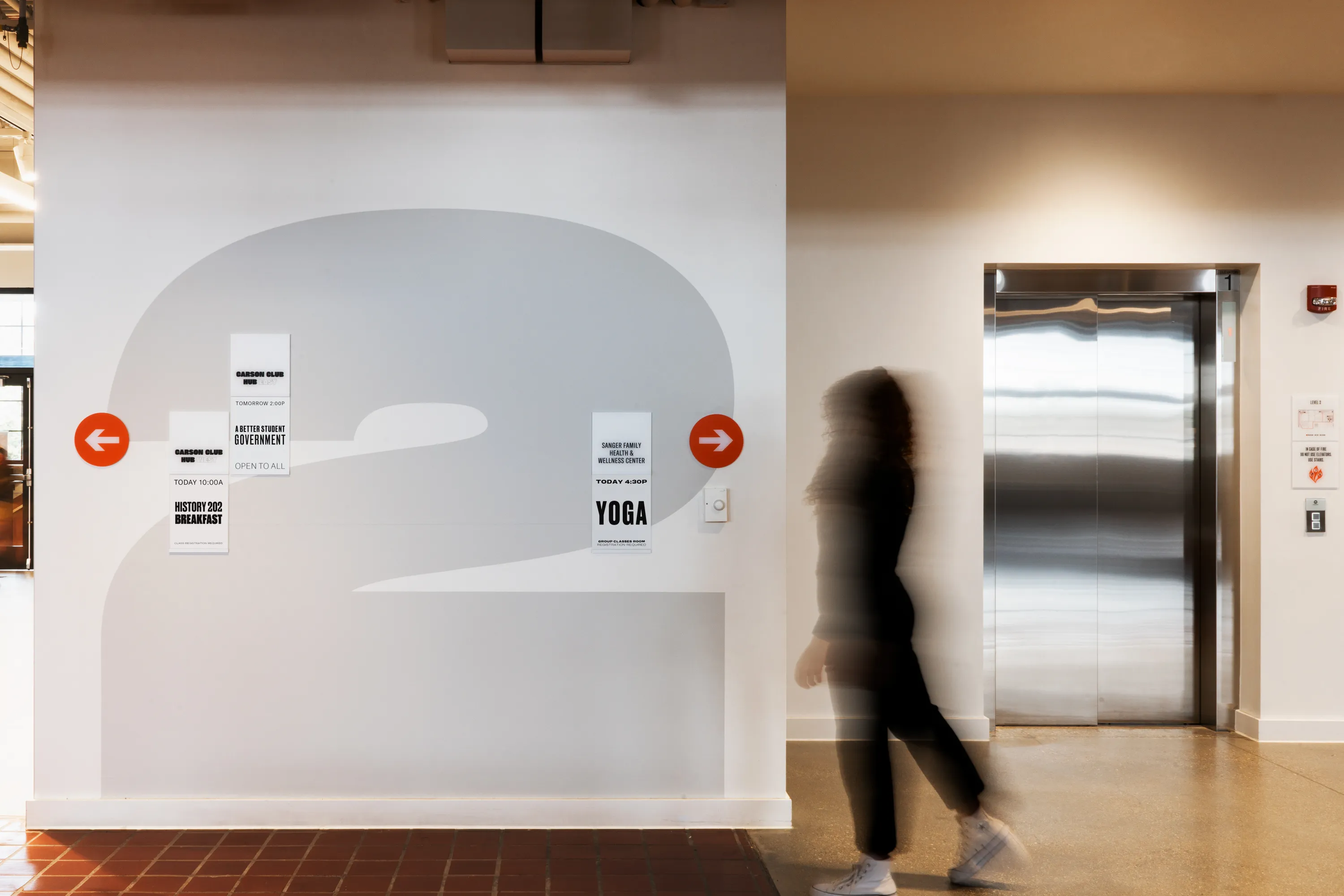
On each floor, a social directory highlights upcoming events and programs going on throughout the space
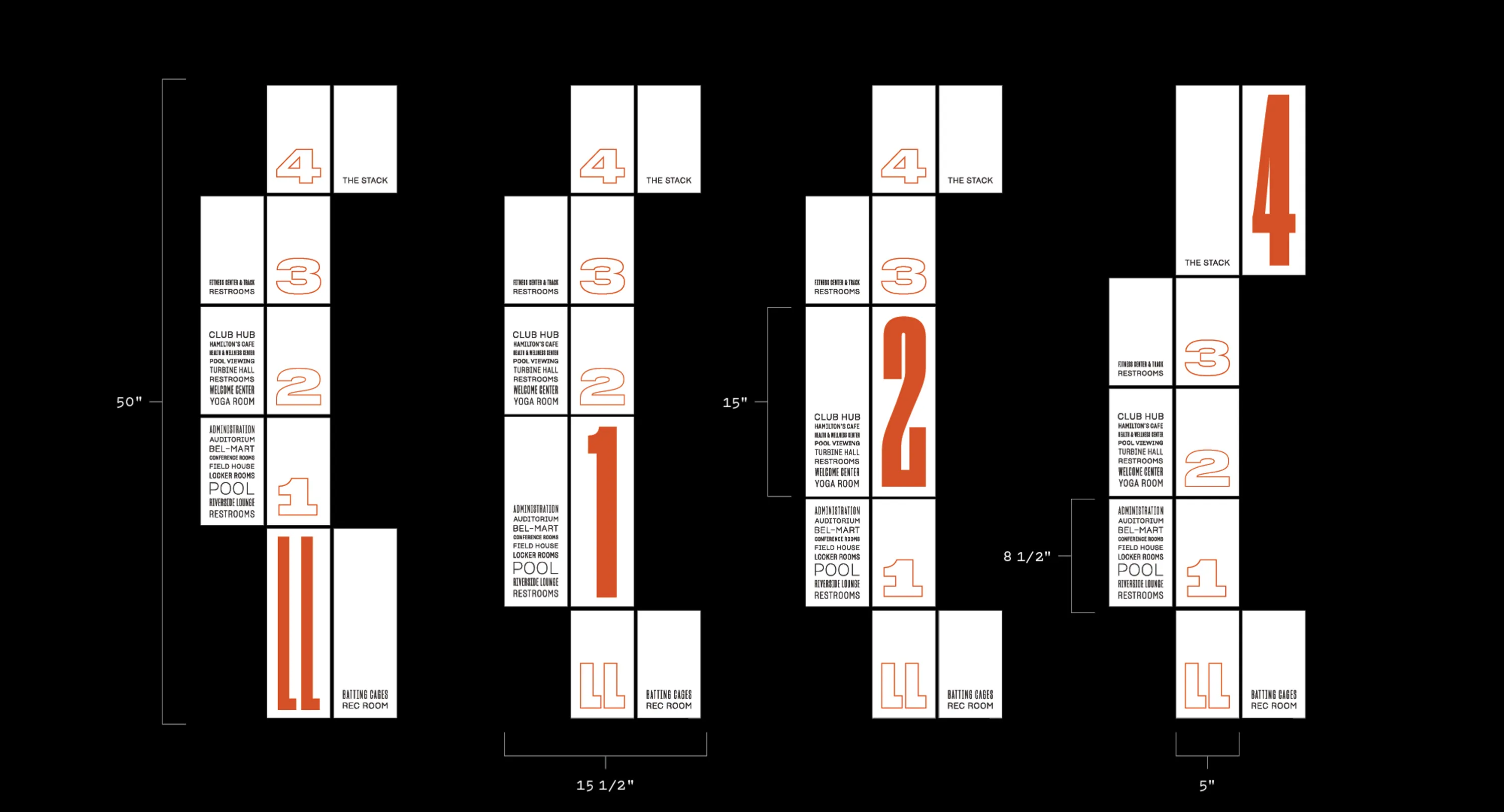
Elevator directories



Wayfinding and ADA room identification features multiple typefaces and weights